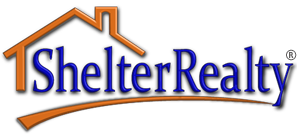PRICE
$19,500,000.00 
BEDS
5
BATHS
7
LOT SIZE
39640 sqft
MLS #
2694374
STRATA–by Blue Heron, a Trophy Estate sitting at the Top of The Hill on the most premier, privately gated, wrap around cul-de-sac lot with breathtaking VIEWS from every room! This Triple Gated, Single Level, Bright and Open Architecturally Stunner, offers 8,954 Ft. Designed by T. Jones w/2,409 Ft. of luxury outdoor living spaces. Enjoy a front row seats to Sweeping Wrap around Strip, City & Mountain Views. A Statement, Modern Entrance w/Water Feature and Porte-Cochere, Elevated Office w/ Strip views, Gym, 3 Wet Bars, Game/Sports Room with Golf Simulator, Hair Salon, Media Room, Indoor–Outdoor Dining, Temp. Controlled Wine Wall, and a Dream Kitchen, with an entire Butler's Kitchen! Primary Suite w/Retreat, Huge Dressing Rooms, Spa Bath, Steam & Outdoor Showers, & Garden Lanai. All En-Suites with Walk-ins and Patios. Huge Automated Pocket Glass Walls, Oversized, Pools, Lap Pool, Private Spa, Wet-deck, Fire Lounges, Water Features, Full Outdoor Kitchen, & Outdoor Living Rooms with 14 TVs.
DAYS ON MARKET
75
LAST UPDATED
09/11/2025 00:32
YEAR BUILT
2023
Association Name
MacDonald Highlands
GARAGE SPACES
6
COUNTY
Clark
STATUS
Active
PROPERTY TYPE(S)
Residential
SCHOOLS
Elementary School
Vanderburg, John C.,Vanderburg, John C.
Jr. High School
Miller Bob
High School
Foothill
ADDITIONAL DETAILS
AMENITIES
Basketball Court, Country Club, Clubhouse, Dog Park, Fitness Center, Golf Course, Gated, Playground, Park, Pool, Guard, Security, Tennis Courts
APPLIANCES
Built In Gas Oven, Double Oven, Dryer, Dishwasher, Gas Cooktop, Disposal, Microwave, Refrigerator, Wine Refrigerator, Washer
AREA
EXTERIOR
Built In Barbecue, Barbecue, Circular Driveway, Courtyard, Patio, Private Yard, Sprinkler Irrigation
Parking Features
Attached, Garage, Inside Entrance, Private, Rv Gated, Rv Access Parking
INTERIOR
Bedroom On Main Level, Primary Downstairs
LOT
39640
STORIES
1
SUBDIVISION
Macdonald Highlands Planning Area 7- Phase 2B
TAXES
13329
UTILITIES
Cable Available
This listing is provided by Zar A. Zanganeh, The Agency Las Vegas, (702) 400-0645. The data relating to real estate for sale or rent on this web site comes in part from the INTERNET DATA EXCHANGE Program of the Greater Las Vegas Association of REALTORS® MLS, Trestle Technology and Shelter Realty Property Management. Information is deemed reliable but not guaranteed. This information is provided for consumers' personal, non-commercial use and may not be used for any purpose other than to identify prospective properties consumers may be interested in purchasing. Properties are subject to prior sale and may no longer be available. Copyright held by respective owners. The term SHELTER REALTY® is a registered trademark of Shelter Realty Property Management. Shelter Realty Property Management is a Las Vegas Real Estate brokerage (Broker's License: B.0049099) offering residential real estate and property management services. EQUAL HOUSING OPPORTUNITY REALTOR®
CONTACT US ABOUT 720 DRAGON PEAK DRIVE

