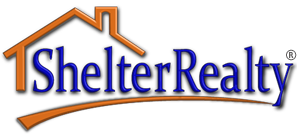PRICE
$34,000,000.00 
BEDS
4
BATHS
9
LOT SIZE
54886 sqft
MLS #
2538979
Exclusive MacDonald Highlands Guard Gated Country Club with Sensational Strip, City & Mountain Views. 15,000 SF 4-7 Bed, 9 Bath, 7-11 Car, 1.26 Acres, 2 Infinity Saltwater Pools, 1 Spa. Great Room Surrounded by Water, Digital Den w/ 13.5 ft LED Media Wall, Nightclub, DJ Booth, Game Room, Office/Casita, Sky Suite, Sky Lounge, Glass Wine Cellar all with Sweeping Views. Wolf /Subzero Chef Kitchen, Catering Kitchen, Outdoor Kitchen & Swim up Bar, Strip View Master, Spa Bath, Custom Closets. Outdoor Living Room. Pocket & Corner Doors. 7 Fire Features, Powder Bath with 35 ft. Ceiling Elevator, Savant Smart Home Technology, Surround Sound & Security. Racepoint Solar Technology. Extraordinary, Architecturally Significant, Modern. Luxury. Flawless.
DAYS ON MARKET
154
LAST UPDATED
04/09/2024 06:37
YEAR BUILT
2021
Association Name
MacDonald Highlands
GARAGE SPACES
7
COUNTY
Clark County
STATUS
Active
PROPERTY TYPE(S)
Residential
SCHOOLS
Elementary School
Brown, Hannah Marie,Brown, Hannah Marie
Jr. High School
Miller Bob
High School
Foothill
ADDITIONAL DETAILS
AMENITIES
Basketball Court, Country Club, Clubhouse, Dog Park, Fitness Center, Golf Course, Gated, Jogging Path, Playground, Pickleball, Park, Pool, Guard, Spa Hot Tub, Security, Tennis Courts
APPLIANCES
Built In Gas Oven, Dryer, Dishwasher, ENERGYSTAR Qualified Appliances, Electric Cooktop, Gas Cooktop, Disposal, Microwave, Refrigerator, Wine Refrigerator, Washer
AREA
EXTERIOR
Builtin Barbecue, Balcony, Barbecue, Courtyard, Deck, Patio, Private Yard, Water Feature
Parking Features
Attached, Garage, Inside Entrance, Private
INTERIOR
Bedroomon Main Level, Primary Downstairs, Elevator
LOT
54886
STORIES
3
SUBDIVISION
Macdonald Highlands Planning Area 7- Phase 2A
TAXES
125854
UTILITIES
Cable Available
This listing is provided by Kristen Routh Silberman, Douglas Elliman of Nevada LLC, (702) 467-7100. The data relating to real estate for sale or rent on this web site comes in part from the INTERNET DATA EXCHANGE Program of the Greater Las Vegas Association of REALTORS® MLS, Trestle Technology and Shelter Realty Inc. Information is deemed reliable but not guaranteed. This information is provided for consumers' personal, non-commercial use and may not be used for any purpose other than to identify prospective properties consumers may be interested in purchasing. Properties are subject to prior sale and may no longer be available. Copyright held by respective owners. The term SHELTER REALTY® is a registered trademark of Shelter Realty Inc. Shelter Realty is a Las Vegas Real Estate brokerage (Broker's License: B.0049099) offering residential real estate and property management services. EQUAL HOUSING OPPORTUNITY REALTOR®
CONTACT US ABOUT 685 DRAGON PEAK DRIVE

