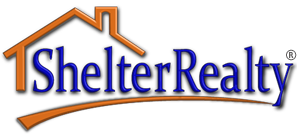PRICE
$8,225,000.00 
BEDS
5
BATHS
7
LOT SIZE
13939 sqft
MLS #
2705105
Wake up to breathtaking, unobstructed views of the Strip, valley & mountains! Perched atop guard-gated MacDonald Highlands, this modern Richard Luke design offers more than just a home—it delivers an elevated lifestyle. From the moment you step inside, you're greeted by a panorama framed by a 30-foot pocketing door. Indoor & outdoor living blend seamlessly, enhanced by the rich 48-inch porcelain flooring. While the home lives like a single-story, it includes the convenience of an elevator. The chef’s kitchen boasts dual islands, Wolf & Sub-Zero appliances & a hidden “back kitchen”, perfect for hosting. A glass-fronted wine cellar provides ample storage for your collection. The primary suite is pure luxury, with floor-to-ceiling windows that frame unparalleled views. Downstairs features a contemporary theater, a great room with wet bar & 3 en-suite bedrooms that open to the pool deck, all offering spectacular views. The infinity-edge pool & spa offers a serene oasis. A true masterpiece!
DAYS ON MARKET
1
LAST UPDATED
07/29/2025 22:58
YEAR BUILT
2020
Association Name
MacDonald Highlands
GARAGE SPACES
3
COUNTY
Clark
STATUS
Active
PROPERTY TYPE(S)
Residential
SCHOOLS
Elementary School
Brown, Hannah Marie,Brown, Hannah Marie
Jr. High School
Miller Bob
High School
Foothill
ADDITIONAL DETAILS
AMENITIES
Basketball Court, Country Club, Clubhouse, Dog Park, Fitness Center, Golf Course, Gated, Playground, Park, Pool, Recreation Room, Guard, Spa Hot Tub, Security, Tennis Courts
APPLIANCES
Built In Electric Oven, Double Oven, Dryer, Dishwasher, Disposal, Gas Range, Microwave, Refrigerator, Water Softener Owned, Tankless Water Heater, Water Purifier, Wine Refrigerator, Washer
AREA
EXTERIOR
Built In Barbecue, Balcony, Barbecue, Patio, Private Yard, Sprinkler Irrigation
Parking Features
Attached, Epoxy Flooring, Electric Vehicle Charging Stations, Finished Garage, Garage, Garage Door Opener, Inside Entrance, Private
INTERIOR
Bedroom On Main Level, Ceiling Fans, Primary Downstairs, Window Treatments, Elevator, Programmable Thermostat
LOT
13939
STORIES
2
SUBDIVISION
Macdonald Highlands Planning Areas 20 & 18 Phase 1
TAXES
36342
UTILITIES
Cable Available, Underground Utilities
This listing is provided by Shyla R. Magee, Real Broker LLC, (702) 588-2252. The data relating to real estate for sale or rent on this web site comes in part from the INTERNET DATA EXCHANGE Program of the Greater Las Vegas Association of REALTORS® MLS, Trestle Technology and Shelter Realty Property Management. Information is deemed reliable but not guaranteed. This information is provided for consumers' personal, non-commercial use and may not be used for any purpose other than to identify prospective properties consumers may be interested in purchasing. Properties are subject to prior sale and may no longer be available. Copyright held by respective owners. The term SHELTER REALTY® is a registered trademark of Shelter Realty Property Management. Shelter Realty Property Management is a Las Vegas Real Estate brokerage (Broker's License: B.0049099) offering residential real estate and property management services. EQUAL HOUSING OPPORTUNITY REALTOR®
CONTACT US ABOUT 677 OVERLOOK RIM DRIVE

