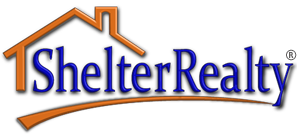PRICE
$5,295,000.00 
BEDS
4
BATHS
5
LOT SIZE
12197 sqft
MLS #
2692992
High above the valley with unobstructed Strip views, this 5,320SF custom residence offers low-maintenance modern luxury at its finest. Upon entry, you're welcomed by a Zen-inspired garden with lush landscape and a fountain. A glass door opens to a tranquil courtyard and spa/plunge pool that set the tone for the thoughtfully designed home ahead. A sleek show kitchen and fully equipped prep kitchen anchor the open layout. Motorized sliding doors showcase the view creating seamless indoor/outdoor living. Features include 4 bedrooms, 5 baths, elevator, office with Strip views through the home, and an oversized 4-car garage with a storage room. Designer finishes include stone counters, custom cabinetry, porcelain tile, and oak flooring. The primary suite boasts dual closets and a spa-style shower with teak wet and tile dry areas. A valet-style circular driveway completes the experience. A rare opportunity to own a high-quality custom home with one of the best views in MacDonald Highlands.
DAYS ON MARKET
91
LAST UPDATED
09/19/2025 16:26
YEAR BUILT
2018
Association Name
MacDonald Highlands
GARAGE SPACES
4
COUNTY
Clark
STATUS
Active
PROPERTY TYPE(S)
Residential
SCHOOLS
Elementary School
Brown, Hannah Marie,Brown, Hannah Marie
Jr. High School
Miller Bob
High School
Foothill
ADDITIONAL DETAILS
AMENITIES
Country Club, Clubhouse, Fitness Center, Golf Course, Gated, Jogging Path, Pickleball, Pool, Recreation Room, Guard, Spa Hot Tub, Security, Tennis Courts
APPLIANCES
Built In Electric Oven, Double Oven, Dryer, Dishwasher, Gas Cooktop, Disposal, Microwave, Refrigerator, Water Softener Owned, Water Purifier, Washer
AREA
EXTERIOR
Built In Barbecue, Balcony, Barbecue, Courtyard, Deck, Dog Run, Private Yard, Sprinkler Irrigation
Parking Features
Attached, Garage, Garage Door Opener, Inside Entrance, Private
INTERIOR
Bedroom On Main Level, Ceiling Fans, Primary Downstairs, Elevator
LOT
12197
STORIES
1
SUBDIVISION
Macdonald Highlands Planning Areas 20 & 18 Phase 1
TAXES
17179
UTILITIES
Underground Utilities
This listing is provided by Spenser McDonald, IS Luxury, (702) 716-4293. The data relating to real estate for sale or rent on this web site comes in part from the INTERNET DATA EXCHANGE Program of the Greater Las Vegas Association of REALTORS® MLS, Trestle Technology and Shelter Realty Property Management. Information is deemed reliable but not guaranteed. This information is provided for consumers' personal, non-commercial use and may not be used for any purpose other than to identify prospective properties consumers may be interested in purchasing. Properties are subject to prior sale and may no longer be available. Copyright held by respective owners. The term SHELTER REALTY® is a registered trademark of Shelter Realty Property Management. Shelter Realty Property Management is a Las Vegas Real Estate brokerage (Broker's License: B.0049099) offering residential real estate and property management services. EQUAL HOUSING OPPORTUNITY REALTOR®
CONTACT US ABOUT 671 SCENIC RIM DRIVE

