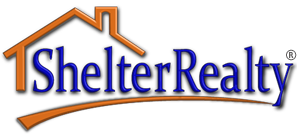PRICE
$565,000.00 
BEDS
4
BATHS
3
LOT SIZE
5227 sqft
MLS #
2731356
Fabulous Aliante home with a pool. Granite Counters! Stainless Steel Appliances! Large Kitchen Island with Walk In Pantry! Serious Storage throughout this home! *3 Car Garage(1 is Tandem bay)! Covered Patio! BBQ Stub! Ready to Design an Entertaining Backyard! *Ready to Make Your Own! Interior all Neutral, Fresh & Clean! Window Coverings Throughout! *Move In Ready! See For Yourself!
DAYS ON MARKET
3
LAST UPDATED
11/03/2025 19:50
YEAR BUILT
2004
Association Name
Aliante
GARAGE SPACES
3
COUNTY
Clark
STATUS
Active
PROPERTY TYPE(S)
Residential
SCHOOLS
Elementary School
Goynes, Theron H & Naomi D,Goynes, Theron H & Naom
Jr. High School
Cram Brian & Teri
High School
Legacy
ADDITIONAL DETAILS
AMENITIES
APPLIANCES
Built In Gas Oven, Disposal
AREA
EXTERIOR
Private Yard, Sprinkler Irrigation
Parking Features
Attached, Garage, Inside Entrance, Private, Tandem
INTERIOR
Ceiling Fans, Window Treatments
LOT
5227
STORIES
2
SUBDIVISION
Aliante Parcel 23
TAXES
2645
UTILITIES
Underground Utilities
This listing is provided by David M. Radcliffe, eXp Realty, (702) 379-3401. The data relating to real estate for sale or rent on this web site comes in part from the INTERNET DATA EXCHANGE Program of the Greater Las Vegas Association of REALTORS® MLS, Trestle Technology and Shelter Realty Property Management. Information is deemed reliable but not guaranteed. This information is provided for consumers' personal, non-commercial use and may not be used for any purpose other than to identify prospective properties consumers may be interested in purchasing. Properties are subject to prior sale and may no longer be available. Copyright held by respective owners. The term SHELTER REALTY® is a registered trademark of Shelter Realty Property Management. Shelter Realty Property Management is a Las Vegas Real Estate brokerage (Broker's License: B.0049099) offering residential real estate and property management services. EQUAL HOUSING OPPORTUNITY REALTOR®
CONTACT US ABOUT 6442 BOATBILL STREET

