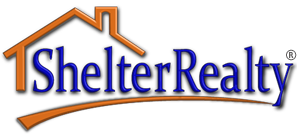PRICE
$9,990,000.00 
BEDS
4
BATHS
6
LOT SIZE
18295 sqft
MLS #
2714588
Perched on a premier point in MacDonald Highlands, this newly completed Echelon Point residence (Sept'25) showcases unobstructed views of the Las Vegas Strip, city, golf course, and the entire valley. Designed for both grand-scale entertaining and intimate living, the home seamlessly blends indoor and outdoor spaces with pocket sliding glass doors opening to expansive terraces, dual outdoor kitchens, multiple gas fire pits, and a spacious backyard complete with a side dog run. The interiors are defined by exquisite quartz and porcelain finishes, custom floating cabinetry with illuminated shelving, and striking bars on both levels. The primary suite is a true retreat, featuring sweeping city views, a spa-inspired bath, bespoke closet, and a private safe room. Additional amenities include an oversized theater, dual-level laundry rooms, a six-car garage with lift for a 7th vehicle. Every detail of this residence reflects luxury craftsmanship and elevated desert living.
DAYS ON MARKET
Just Listed
LAST UPDATED
09/03/2025 20:00
YEAR BUILT
2025
Association Name
MacDonald Highlands
GARAGE SPACES
6
COUNTY
Clark
STATUS
Active
PROPERTY TYPE(S)
Residential
SCHOOLS
Elementary School
Brown, Hannah Marie,Brown, Hannah Marie
Jr. High School
Miller Bob
High School
Foothill
ADDITIONAL DETAILS
AMENITIES
Basketball Court, Country Club, Clubhouse, Dog Park, Fitness Center, Gated, Playground, Pickleball, Park, Pool, Guard, Spa Hot Tub, Security, Tennis Courts
APPLIANCES
Built In Electric Oven, Double Oven, Dryer, Dishwasher, Gas Cooktop, Disposal, Microwave, Refrigerator, Washer
AREA
EXTERIOR
Built In Barbecue, Balcony, Barbecue, Dog Run, Patio, Private Yard, Sprinkler Irrigation
Parking Features
Attached, Exterior Access Door, Epoxy Flooring, Finished Garage, Garage, Inside Entrance, Private, Tandem
INTERIOR
Bedroom On Main Level, Elevator
LOT
18295
STORIES
2
SUBDIVISION
Macdonald Highlands Planning Area 18 Phase 1
TAXES
7699
UTILITIES
Underground Utilities
This listing is provided by Tracy I. Bilek, The Agency Las Vegas, (520) 906-5308. The data relating to real estate for sale or rent on this web site comes in part from the INTERNET DATA EXCHANGE Program of the Greater Las Vegas Association of REALTORS® MLS, Trestle Technology and Shelter Realty Property Management. Information is deemed reliable but not guaranteed. This information is provided for consumers' personal, non-commercial use and may not be used for any purpose other than to identify prospective properties consumers may be interested in purchasing. Properties are subject to prior sale and may no longer be available. Copyright held by respective owners. The term SHELTER REALTY® is a registered trademark of Shelter Realty Property Management. Shelter Realty Property Management is a Las Vegas Real Estate brokerage (Broker's License: B.0049099) offering residential real estate and property management services. EQUAL HOUSING OPPORTUNITY REALTOR®
CONTACT US ABOUT 616 SCENIC RIM DRIVE

