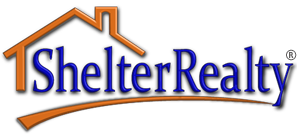PRICE
$7,999,900.00 
BEDS
4
BATHS
5
LOT SIZE
15682 sqft
MLS #
2670061
An Entertainment Paradise! High up in the hills of MacDonald Highlands with amazing strip views and sweeping view of the entire valley, this beautifully planned home will stun from the moment you walk through the front courtyard and into the huge front pivot door. Modern Style single story featuring - 5825 livable sq ft, 4-bed, office, 5-bath, air conditioned wine room, wet bar with pass through window, sunken firepit area for strip viewing, outdoor kitchen, pool/spa. List price is for completed home with all high end finishes including, SubZero/Wolf appliances, Crestron Smart Home System (complete), Grohe/Brizo/Kohler plumbing fixtures, Custom Closets, Outdoor theater for viewing while enjoying the pool and views, 2 Car lifts in the garage to make a total of 8 car garage with professional lighting and epoxy floor, and so much more! ***Currently under construction, estimated finish scheduled for September 2025***
DAYS ON MARKET
136
LAST UPDATED
08/15/2025 18:57
YEAR BUILT
2025
Association Name
MacDonald Highlands
GARAGE SPACES
4
COUNTY
Clark
STATUS
Active
PROPERTY TYPE(S)
Residential
SCHOOLS
Elementary School
Brown, Hannah Marie,Brown, Hannah Marie
Jr. High School
Miller Bob
High School
Foothill
ADDITIONAL DETAILS
AMENITIES
Basketball Court, Country Club, Clubhouse, Dog Park, Fitness Center, Gated, Playground, Pickleball, Park, Pool, Guard, Spa Hot Tub, Security, Tennis Courts, Concierge
APPLIANCES
Dryer, Dishwasher, Disposal, Gas Range, Microwave, Refrigerator, Wine Refrigerator, Washer
AREA
EXTERIOR
Built In Barbecue, Barbecue, Courtyard, Deck, Patio, Private Yard, Sprinkler Irrigation
Parking Features
Attached, Garage, Inside Entrance, Private
INTERIOR
Bedroom On Main Level, Primary Downstairs
LOT
15682
STORIES
1
SUBDIVISION
Macdonald Highlands Planning Area 18 Phase 3
TAXES
7985
UTILITIES
Cable Available, High Speed Internet Available, Underground Utilities
This listing is provided by Patricia D. Martinez, Primaris Luxury Realty, (702) 498-6641. The data relating to real estate for sale or rent on this web site comes in part from the INTERNET DATA EXCHANGE Program of the Greater Las Vegas Association of REALTORS® MLS, Trestle Technology and Shelter Realty Property Management. Information is deemed reliable but not guaranteed. This information is provided for consumers' personal, non-commercial use and may not be used for any purpose other than to identify prospective properties consumers may be interested in purchasing. Properties are subject to prior sale and may no longer be available. Copyright held by respective owners. The term SHELTER REALTY® is a registered trademark of Shelter Realty Property Management. Shelter Realty Property Management is a Las Vegas Real Estate brokerage (Broker's License: B.0049099) offering residential real estate and property management services. EQUAL HOUSING OPPORTUNITY REALTOR®
CONTACT US ABOUT 563 ROCK PEAK DRIVE

