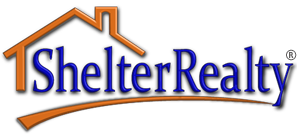PRICE
$735,000.00 
BEDS
5
BATHS
5
LOT SIZE
7405 sqft
MLS #
2701395
Fall in love with this stunning 2-story MultiGen smart home featuring 5 bedrooms, 4.5 bathrooms, 3-car garage, and fenced front porch. The open floor plan features recessed lighting, a designer palette, and luxury vinyl throughout. The gourmet kitchen boasts white cabinetry with crown molding, quartz counters, stainless appliances, walk-in pantry, and large island. The loft offers surround sound and balcony with dual primary suites on opposite sides. The main primary has balcony access, dual sinks, walk-in closet with custom high-end organization system. Enjoy a fully equipped Next Gen suite with its own entry, stainless appliances including full size refrigerator and washer/dryer combo, living room & separate bedroom & bathroom. The backyard features an extended covered patio, hot tub, pavers, turf, workshop, shed & garden. Smart home upgrades include 2 keyless entry points, app access, alarm, ring doorbell, 7-layer water filtration system, & EV charging outlet. This home has it all!
DAYS ON MARKET
Just Listed
LAST UPDATED
07/17/2025 14:02
YEAR BUILT
2021
Association Name
VALLEY VISTA
GARAGE SPACES
3
COUNTY
Clark
STATUS
Active
PROPERTY TYPE(S)
Residential
SCHOOLS
Elementary School
Triggs, Vincent,Triggs, Vincent
Jr. High School
Saville Anthony
High School
Shadow Ridge
ADDITIONAL DETAILS
AMENITIES
Gated, Playground, Park
APPLIANCES
Dryer, Dishwasher, Disposal, Gas Range, Gas Water Heater, Microwave, Refrigerator, Water Softener Owned, Water Purifier, Washer
AREA
EXTERIOR
Balcony, Barbecue, Dog Run, Porch, Patio, Private Yard, Shed, Sprinkler Irrigation
Parking Features
Attached, Electric Vehicle Charging Stations, Garage, Garage Door Opener, Inside Entrance, Private, Shelves, Storage
INTERIOR
Bedroom On Main Level, Ceiling Fans, Window Treatments, Additional Living Quarters, Programmable Thermostat
LOT
7405
STORIES
2
SUBDIVISION
Valley Vista Parcel 41
TAXES
5630
UTILITIES
This listing is provided by Heidi L. Williams, THE Brokerage A RE Firm, (702) 772-7733. The data relating to real estate for sale or rent on this web site comes in part from the INTERNET DATA EXCHANGE Program of the Greater Las Vegas Association of REALTORS® MLS, Trestle Technology and Shelter Realty Property Management. Information is deemed reliable but not guaranteed. This information is provided for consumers' personal, non-commercial use and may not be used for any purpose other than to identify prospective properties consumers may be interested in purchasing. Properties are subject to prior sale and may no longer be available. Copyright held by respective owners. The term SHELTER REALTY® is a registered trademark of Shelter Realty Property Management. Shelter Realty Property Management is a Las Vegas Real Estate brokerage (Broker's License: B.0049099) offering residential real estate and property management services. EQUAL HOUSING OPPORTUNITY REALTOR®
CONTACT US ABOUT 3821 NESTING WREN DRIVE

