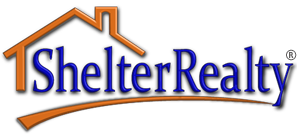PRICE
$1,850,000.00 
BEDS
3
BATHS
4
LOT SIZE
11589 sqft
MLS #
2705661
Step into style with a designer-appointed home that's waiting for you! The exquisite foyer with 14-foot tall ceilings presents sweeping views of this home's open-concept floor plan and luxurious finishes. Overlooking the great room and accompanied by a casual dining area, the gorgeous kitchen is the perfect environment for entertaining guests with ample counter space and a sprawling central island. Prepping meals is a breeze with the optional prep kitchen complete with stainless steel appliances and an oversized walk-in pantry. Embrace relaxation in the sun-filled great room featuring a linear gas fireplace, an abundance of natural light, and convenient proximity to the kitchen, a casual dining area, and a covered patio. The luxury primary bedroom suite includes an electric fireplace, an oversized walk-in shower, and an elegant freestanding tub. This home is situated within walking distance of the future community amenity and provides easy access to future walking trails.
DAYS ON MARKET
71
LAST UPDATED
10/09/2025 01:32
YEAR BUILT
2025
Association Name
Summerlin West HOA
GARAGE SPACES
3
COUNTY
Clark
STATUS
Active
PROPERTY TYPE(S)
Residential
SCHOOLS
Elementary School
Givens, Linda Rankin,Givens, Linda Rankin
Jr. High School
Becker
High School
Palo Verde
ADDITIONAL DETAILS
AMENITIES
Dog Park, Gated, Park
APPLIANCES
Built In Electric Oven, Convection Oven, Dishwasher, Energy Star Qualified Appliances, Gas Cooktop, Disposal, Gas Range, Microwave, Tankless Water Heater
AREA
EXTERIOR
Porch, Patio, Private Yard, Sprinkler Irrigation
Parking Features
Attached, Finished Garage, Garage, Garage Door Opener, Inside Entrance, Private
INTERIOR
Bedroom On Main Level, Primary Downstairs, Programmable Thermostat
LOT
11589
STORIES
1
SUBDIVISION
Summerlin Village 29 Parcel C & D
TAXES
4991
UTILITIES
Cable Available, Underground Utilities
This listing is provided by Jean-Nate Churchill, Signature Real Estate Group, (702) 292-9915. The data relating to real estate for sale or rent on this web site comes in part from the INTERNET DATA EXCHANGE Program of the Greater Las Vegas Association of REALTORS® MLS, Trestle Technology and Shelter Realty Property Management. Information is deemed reliable but not guaranteed. This information is provided for consumers' personal, non-commercial use and may not be used for any purpose other than to identify prospective properties consumers may be interested in purchasing. Properties are subject to prior sale and may no longer be available. Copyright held by respective owners. The term SHELTER REALTY® is a registered trademark of Shelter Realty Property Management. Shelter Realty Property Management is a Las Vegas Real Estate brokerage (Broker's License: B.0049099) offering residential real estate and property management services. EQUAL HOUSING OPPORTUNITY REALTOR®
CONTACT US ABOUT 313 TALON HEIGHTS STREET

