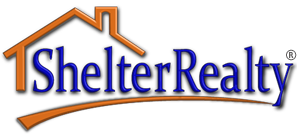PRICE
$2,500.00 
BEDS
2
BATHS
2
LOT SIZE
7841 sqft
MLS #
2715719
This beautifully upgraded home offers a peaceful setting and a fantastic open-concept design. Step into a private courtyard entry and enjoy the inviting atmosphere throughout. Spacious island kitchen features granite countertops, upgraded maple cabinets, breakfast bar, nook, pantry, recessed lighting, & black-on-black appliances. Great room with ceiling fan and surround sound, and dining area with sliding glass door to rear yard. The oversized laundry room includes a washer, dryer, sink, and ample storage. Recent updates include new LVP in bedrooms, a new HVAC system, new refrigerator, & garage door installed in 2025 for your comfort and peace of mind. The primary suite features a door to the backyard and boasts a luxurious Roman tub, separate shower, & a large walk-in closet. Enjoy fenced outdoor living w/ peek-a-boo mountain views. With 2 bedrooms, 2 full baths, 2 Car Garage, and 2,012 square feet of living space, this home perfectly blends comfort and style. Fantastic 55+ community!
DAYS ON MARKET
Just Listed
LAST UPDATED
09/08/2025 16:33
YEAR BUILT
2006
Association Name
GARAGE SPACES
2
COUNTY
Clark
STATUS
Active
PROPERTY TYPE(S)
Residential Lease
SCHOOLS
Elementary School
Wallin, Shirley & Bill,Wallin, Shirley & Bill
Jr. High School
Webb, Del E.
High School
Liberty
ADDITIONAL DETAILS
AMENITIES
Clubhouse, Fitness Center, Golf Course, Indoor Pool, Jogging Path, Media Room, Pickleball, Pool, Recreation Room, Spa Hot Tub, Security, Tennis Courts
APPLIANCES
Built In Electric Oven, Dryer, Dishwasher, Gas Cooktop, Disposal, Gas Water Heater, Microwave, Refrigerator, Water Softener Owned, Water Softener, Washer Dryer, Water Heater, Washer Dryer All In One, Washer
AREA
EXTERIOR
Barbecue, Courtyard, Patio, Private Yard, Sprinkler Irrigation
Parking Features
Attached, Epoxy Flooring, Finished Garage, Garage, Garage Door Opener, Inside Entrance, Open, Private, Shelves
INTERIOR
Bedroom On Main Level, Ceiling Fans, Primary Downstairs, Pot Rack, Window Treatments, Programmable Thermostat
LOT
7841
STORIES
1
SUBDIVISION
Sun City Anthem
TAXES
0
UTILITIES
Cable Available
This listing is provided by Laura E. Harbison, Realty Executives Southern, 702-777-1234. The data relating to real estate for sale or rent on this web site comes in part from the INTERNET DATA EXCHANGE Program of the Greater Las Vegas Association of REALTORS® MLS, Trestle Technology and Shelter Realty Property Management. Information is deemed reliable but not guaranteed. This information is provided for consumers' personal, non-commercial use and may not be used for any purpose other than to identify prospective properties consumers may be interested in purchasing. Properties are subject to prior sale and may no longer be available. Copyright held by respective owners. The term SHELTER REALTY® is a registered trademark of Shelter Realty Property Management. Shelter Realty Property Management is a Las Vegas Real Estate brokerage (Broker's License: B.0049099) offering residential real estate and property management services. EQUAL HOUSING OPPORTUNITY REALTOR®
CONTACT US ABOUT 2147 BANNERWOOD STREET

