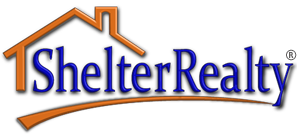PRICE
$2,999,000.00 
BEDS
4
BATHS
5
LOT SIZE
10890 sqft
MLS #
2667297
A rare blend of privacy & panoramic beauty awaits at this 2-story home in the 24-hour guard-gated Red Rock Country Club. The backyard, framed by lush hedges, offers serene mountain views, while the upper level reveals expansive golf course vistas over the 4th & 5th tees. Inside, a bright, neutral palette blends polished travertine & engineered hardwood. Designed for comfort & entertainment, the home includes a surround sound theater w/110” screen, den w/wet bar & loft, & family room w/wood-paneled ceiling & stacked stone wall. The chef’s kitchen boasts GE Monogram appliances & a massive 6-seat island. A butler’s pantry leads to the formal dining room w/double-height ceilings. Outside, enjoy a 46,000-gallon pool, spa, covered patio, built-in grill & fire pit. The upper-level owner’s suite offers a fireplace, built-ins, & balcony w/sweeping views. The spa-like bath has a jacuzzi, oversized steam shower, dual vanities & 2 closets. 3 additional en-suite bedrooms, including 1 w/extra space.
DAYS ON MARKET
4
LAST UPDATED
03/30/2025 23:59
YEAR BUILT
2005
Association Name
Red Rock Country Clu
GARAGE SPACES
3
COUNTY
Clark
STATUS
Active
PROPERTY TYPE(S)
Residential
SCHOOLS
Elementary School
Goolsby, Judy & John,Goolsby, Judy & John
Jr. High School
Fertitta Frank & Victoria
High School
Palo Verde
ADDITIONAL DETAILS
AMENITIES
Basketball Court, Country Club, Clubhouse, Fitness Center, Gated, Playground, Park, Pool, Guard
APPLIANCES
Built In Gas Oven, Double Oven, Dryer, Dishwasher, Gas Cooktop, Disposal, Microwave, Refrigerator, Water Softener Owned, Water Heater, Washer
AREA
EXTERIOR
Built In Barbecue, Balcony, Barbecue, Patio, Private Yard, Sprinkler Irrigation
Parking Features
Attached Carport, Attached, Exterior Access Door, Garage, Garage Door Opener, Inside Entrance, Private, Shelves, Storage
INTERIOR
Bedroom On Main Level, Ceiling Fans, Intercom, Window Treatments, Programmable Thermostat
LOT
10890
STORIES
2
SUBDIVISION
Red Rock Cntry Club At Summerlin
TAXES
12389
UTILITIES
Cable Available, Underground Utilities
This listing is provided by Rob W. Jensen, Rob Jensen Company, (702) 521-8832. The data relating to real estate for sale or rent on this web site comes in part from the INTERNET DATA EXCHANGE Program of the Greater Las Vegas Association of REALTORS® MLS, Trestle Technology and Shelter Realty Property Management. Information is deemed reliable but not guaranteed. This information is provided for consumers' personal, non-commercial use and may not be used for any purpose other than to identify prospective properties consumers may be interested in purchasing. Properties are subject to prior sale and may no longer be available. Copyright held by respective owners. The term SHELTER REALTY® is a registered trademark of Shelter Realty Property Management. Shelter Realty Property Management is a Las Vegas Real Estate brokerage (Broker's License: B.0049099) offering residential real estate and property management services. EQUAL HOUSING OPPORTUNITY REALTOR®
CONTACT US ABOUT 2001 ALCOVA RIDGE DRIVE

