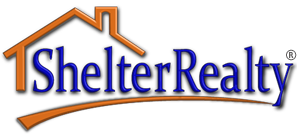PRICE
$3,750,000.00 
BEDS
5
BATHS
7
LOT SIZE
16988 sqft
MLS #
2732031
Beautiful mountain and golf course views in guard-gated MacDonald Highlands community. This terrific family home has 5 huge bedroom suites, including a main-level primary bedroom plus a casita with direct access from the courtyard. The gourmet kitchen is stacked with Wolf and Sub-Zero appliances, features double islands with counter seating and a walk-in pantry. Pocketing doors in the great room create an indoor/outdoor vibe and the wet bar with beer taps makes for a great spot to entertain. A luxurious bathroom with an oversized shower, deep soaking tub and dual walk-in closets anchors the primary suite. Out back, find a fully equipped outdoor kitchen, charming pool with spa and covered patio. Upstairs, 3 additional large suites await, along with a loft area and an enormous home gym, which could be easily converted into a game room, etc. The garages can accommodate up to 6 cars, thanks to an RV garage with lift. Other features: private courtyard entrance, wine room, loads of storage.
DAYS ON MARKET
Just Listed
LAST UPDATED
11/01/2025 18:21
YEAR BUILT
2007
Association Name
Macdonald Highlands
GARAGE SPACES
6
COUNTY
Clark
STATUS
Active
PROPERTY TYPE(S)
Residential
SCHOOLS
Elementary School
Brown, Hannah Marie,Brown, Hannah Marie
Jr. High School
Miller Bob
High School
Foothill
ADDITIONAL DETAILS
AMENITIES
Basketball Court, Country Club, Clubhouse, Dog Park, Fitness Center, Golf Course, Gated, Jogging Path, Playground, Pickleball, Park, Guard, Security, Tennis Courts
APPLIANCES
Built In Electric Oven, Double Oven, Dryer, Dishwasher, Gas Cooktop, Disposal, Microwave, Refrigerator, Wine Refrigerator, Washer
AREA
EXTERIOR
Built In Barbecue, Balcony, Barbecue, Courtyard, Patio, Private Yard, Sprinkler Irrigation
Parking Features
Attached, Epoxy Flooring, Garage, Golf Cart Garage, Garage Door Opener, Inside Entrance, Private, Rv Garage, Rv Access Parking
INTERIOR
Bedroom On Main Level, Ceiling Fans, Primary Downstairs, Window Treatments, Programmable Thermostat
LOT
16988
STORIES
2
SUBDIVISION
Foothills At Macdonald Ranch Planning Area 1
TAXES
15372
UTILITIES
Underground Utilities
This listing is provided by Gavin Ernstone, Simply Vegas, (702) 523-3677. The data relating to real estate for sale or rent on this web site comes in part from the INTERNET DATA EXCHANGE Program of the Greater Las Vegas Association of REALTORS® MLS, Trestle Technology and Shelter Realty Property Management. Information is deemed reliable but not guaranteed. This information is provided for consumers' personal, non-commercial use and may not be used for any purpose other than to identify prospective properties consumers may be interested in purchasing. Properties are subject to prior sale and may no longer be available. Copyright held by respective owners. The term SHELTER REALTY® is a registered trademark of Shelter Realty Property Management. Shelter Realty Property Management is a Las Vegas Real Estate brokerage (Broker's License: B.0049099) offering residential real estate and property management services. EQUAL HOUSING OPPORTUNITY REALTOR®
CONTACT US ABOUT 1501 FOOTHILLS VILLAGE DRIVE

