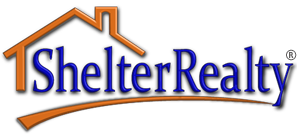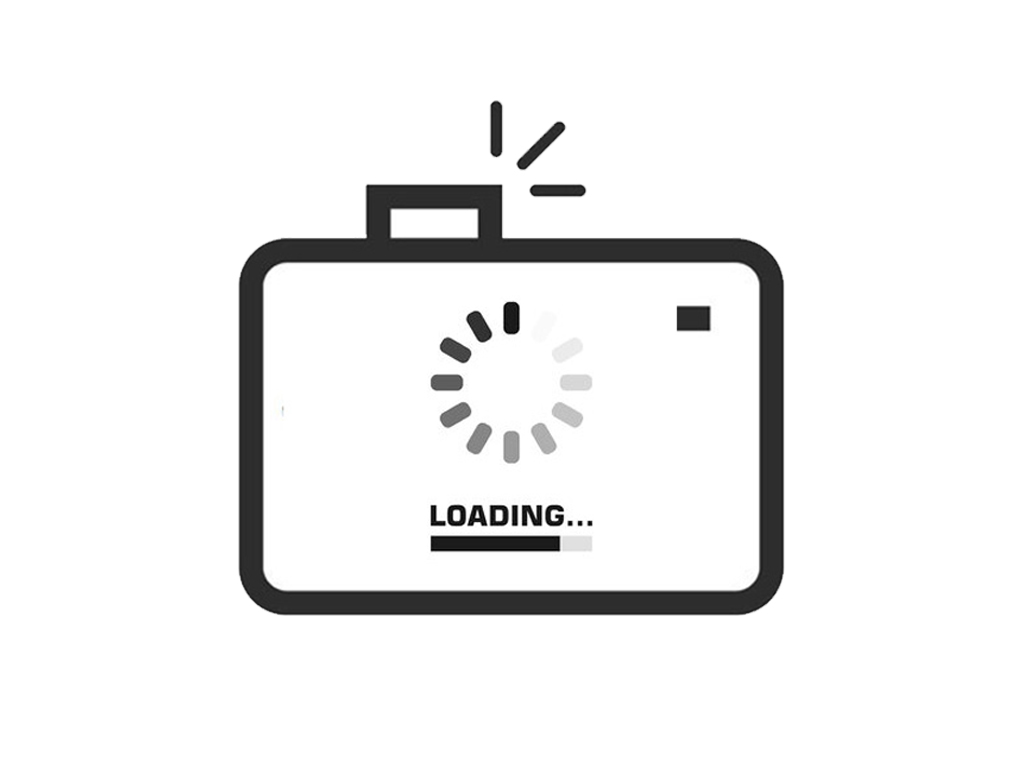PRICE
$25,000,000.00 
BEDS
4
BATHS
5
LOT SIZE
33106 sqft
MLS #
2701135
Architectural desert modern masterpiece set back from the street with grand approach & striking curb appeal. Walls of glass frame spectacular golf, mountain, lake & direct Strip views—seamlessly blending indoor/outdoor living where nature becomes art. Private-entry casita w/kitchenette & bath—ideal for guests, multigenerational living or luxe office. Great room features soaring ceilings, dramatic lighting, formal dining, sleek bar & chef’s kitchen w/ custom cabs, waterfall island, pot filler & built-in espresso machine. Glass wine cellar displays hundreds of bottles in climate-controlled gallery-style. Main-level primary suite offers patio access, personal laundry, steam valet closet & spa bath w/ steam shower & plumbed for tub. All baths feature walk-in showers. Upstairs media room w/ bath & ar offers flexible use as gameroom, gym or studio. 6 oversized garage bays plus add'l parking. Lap-sized pool w/ water feature. Sits on one of the most prestigious lots in desirable The Summit.
DAYS ON MARKET
Just Listed
LAST UPDATED
07/18/2025 18:14
YEAR BUILT
2022
Association Name
Summerlin South
GARAGE SPACES
6
COUNTY
Clark
STATUS
Active
PROPERTY TYPE(S)
Residential
SCHOOLS
Elementary School
Goolsby, Judy & John,Goolsby, Judy & John
Jr. High School
Fertitta Frank & Victoria
High School
Durango
ADDITIONAL DETAILS
AMENITIES
Basketball Court, Clubhouse, Dog Park, Fitness Center, Gated, Media Room, Playground, Pickleball, Pool, Guard, Spa Hot Tub, Security, Tennis Courts
APPLIANCES
Built In Gas Oven, Double Oven, Dryer, Dishwasher, Gas Cooktop, Disposal, Microwave, Refrigerator, Warming Drawer, Wine Refrigerator, Washer
AREA
EXTERIOR
Balcony, Deck, Dog Run, Patio, Fire Pit, Sprinkler Irrigation
Parking Features
Attached, Garage, Private, Shelves, Workshop In Garage
INTERIOR
Bedroom On Main Level, Primary Downstairs
LOT
33106
STORIES
2
SUBDIVISION
Summerlin Village 17 Phase 1
TAXES
81362
UTILITIES
Underground Utilities
This listing is provided by Ivan G. Sher, IS Luxury, (702) 508-9263. The data relating to real estate for sale or rent on this web site comes in part from the INTERNET DATA EXCHANGE Program of the Greater Las Vegas Association of REALTORS® MLS, Trestle Technology and Shelter Realty Property Management. Information is deemed reliable but not guaranteed. This information is provided for consumers' personal, non-commercial use and may not be used for any purpose other than to identify prospective properties consumers may be interested in purchasing. Properties are subject to prior sale and may no longer be available. Copyright held by respective owners. The term SHELTER REALTY® is a registered trademark of Shelter Realty Property Management. Shelter Realty Property Management is a Las Vegas Real Estate brokerage (Broker's License: B.0049099) offering residential real estate and property management services. EQUAL HOUSING OPPORTUNITY REALTOR®
CONTACT US ABOUT 11657 STARDUST DRIVE

