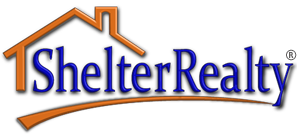PRICE
$1,095,000.00 
BEDS
4
BATHS
4
LOT SIZE
6534 sqft
MLS #
2685931
Former MODEL HOME with full Next Gen Suite. SOLAR PANELS paid off with EV Charging Station installed. Located in the desirable Aventine gated community, this immaculate home is ideally positioned w/breathtaking mountain views & just steps from the park. The spacious chef’s kitchen opens to the family room & features a massive center island, upgraded cherry cabinets, built-in refrigerator, double ovens, separate icemaker, and walk-in pantry. The downstairs Next Gen Suite is perfect for in-laws or extended family. Upstairs, enjoy a large loft, luxurious primary suite with private balcony & spa-like en suite bath w/frameless glass shower, soaking tub, and custom walk-in closet. Additional upgrades include custom closets throughout, motorized shades, upgraded flooring, Wi-Fi thermostats, door locks, and security-cameras. The low-maintenance backyard features artificial turf, flagstone fire pit, and large tiled patio, creating a seamless flow between indoor & outdoor living.
DAYS ON MARKET
64
LAST UPDATED
08/21/2025 17:53
YEAR BUILT
2015
Association Name
Aventine
GARAGE SPACES
3
COUNTY
Clark
STATUS
Active
PROPERTY TYPE(S)
Residential
SCHOOLS
Elementary School
Wolff, Elise L.,Wolff, Elise L.
Jr. High School
Webb, Del E.
High School
Coronado High
ADDITIONAL DETAILS
AMENITIES
Gated, Park
APPLIANCES
Built In Gas Oven, Double Oven, Dryer, Dishwasher, Disposal, Gas Range, Microwave, Refrigerator, Water Softener Owned, Washer
AREA
EXTERIOR
Balcony, Barbecue, Courtyard, Patio, Private Yard, Sprinkler Irrigation
Parking Features
Attached, Finished Garage, Garage, Inside Entrance, Private
INTERIOR
Bedroom On Main Level, Ceiling Fans, Primary Downstairs, Window Treatments, Programmable Thermostat
LOT
6534
STORIES
2
SUBDIVISION
Aventine
TAXES
7525
UTILITIES
Cable Available, Underground Utilities
This listing is provided by Alex Grodzinsky, Realty ONE Group, Inc, (702) 445-3706. The data relating to real estate for sale or rent on this web site comes in part from the INTERNET DATA EXCHANGE Program of the Greater Las Vegas Association of REALTORS® MLS, Trestle Technology and Shelter Realty Property Management. Information is deemed reliable but not guaranteed. This information is provided for consumers' personal, non-commercial use and may not be used for any purpose other than to identify prospective properties consumers may be interested in purchasing. Properties are subject to prior sale and may no longer be available. Copyright held by respective owners. The term SHELTER REALTY® is a registered trademark of Shelter Realty Property Management. Shelter Realty Property Management is a Las Vegas Real Estate brokerage (Broker's License: B.0049099) offering residential real estate and property management services. EQUAL HOUSING OPPORTUNITY REALTOR®
CONTACT US ABOUT 1134 PANDORA CANYON STREET

