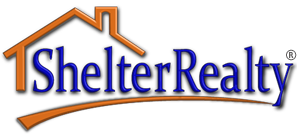PRICE
$1,449,900.00 
BEDS
3
BATHS
3
LOT SIZE
8276 sqft
MLS #
2669460
Step into elegance and style in this thoughtfully upgraded Aristocrat floor plan in Sun City Summerlin. This is not a flip—it was re-plumbed and remodeled within the last five years, with high-end finishes chosen for both style and functionality. The home features high ceilings, custom cabinetry, exquisite quartzite countertops throughout, porcelain flooring, energy-efficient windows, and plantation shutters. The beautifully designed kitchen includes top-of-the-line appliances, including a full-sized wine fridge, blending elegance with practicality. Natural light pours in through five skylights, creating a bright and inviting atmosphere. The well-planned layout ensures privacy, with the primary bedroom and two additional bedrooms thoughtfully positioned on opposite sides of the home. Enjoy the tranquility of no rear neighbors, along with breathtaking mountain and golf course views & a seasonal glimpse of the Strip. Luxury meets comfort in one of the most sought-after communities.
DAYS ON MARKET
Just Listed
LAST UPDATED
04/01/2025 18:28
YEAR BUILT
1997
Association Name
Sun City Summerlin
GARAGE SPACES
3
COUNTY
Clark
STATUS
Active
PROPERTY TYPE(S)
Residential
SCHOOLS
Elementary School
Lummis, William,Lummis, William
Jr. High School
Becker
High School
Palo Verde
ADDITIONAL DETAILS
AMENITIES
Country Club, Clubhouse, Fitness Center, Golf Course, Indoor Pool, Jogging Path, Media Room, Barbecue, Pickleball, Pool, Racquetball, Recreation Room, Spa Hot Tub, Security, Tennis Courts
APPLIANCES
Built In Electric Oven, Convection Oven, Double Oven, Dryer, Gas Cooktop, Disposal, Gas Water Heater, Hot Water Circulator, Microwave, Refrigerator, Water Softener Owned, Water Heater, Water Purifier, Washer
AREA
EXTERIOR
Barbecue, Courtyard, Patio, Private Yard, Sprinkler Irrigation
Parking Features
Attached, Finished Garage, Garage, Golf Cart Garage, Garage Door Opener, Inside Entrance, Open, Shelves, Storage, Guest
INTERIOR
Bedroom On Main Level, Ceiling Fans, Primary Downstairs, Skylights, Window Treatments, Programmable Thermostat
LOT
8276
STORIES
1
SUBDIVISION
Sun City Las Vegas
TAXES
4936
UTILITIES
Underground Utilities
This listing is provided by Ethel Macasaquit, Signature Real Estate Group, (267) 467-3746. The data relating to real estate for sale or rent on this web site comes in part from the INTERNET DATA EXCHANGE Program of the Greater Las Vegas Association of REALTORS® MLS, Trestle Technology and Shelter Realty Property Management. Information is deemed reliable but not guaranteed. This information is provided for consumers' personal, non-commercial use and may not be used for any purpose other than to identify prospective properties consumers may be interested in purchasing. Properties are subject to prior sale and may no longer be available. Copyright held by respective owners. The term SHELTER REALTY® is a registered trademark of Shelter Realty Property Management. Shelter Realty Property Management is a Las Vegas Real Estate brokerage (Broker's License: B.0049099) offering residential real estate and property management services. EQUAL HOUSING OPPORTUNITY REALTOR®
CONTACT US ABOUT 10537 SHOALHAVEN DRIVE

