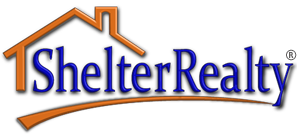There are plenty of places in Las Vegas, Nevada to buy stone for counter-tops but none in my opinion offer a better array of memorable stone choices than Marble Express, located at 3925 W. Sunset Rd., Las Vegas, NV.
Our luxury re-model of 586 Lairmont Place Henderson, NV 89012 has progressed to the point at which it was time to select the stone for our cabinetry and vanities. I see the same unremarkable granites for sale at all the usual outlets, and it is such a pleasure to walk into the Marble Express showroom. All the colorful and unique stone choices available makes one feel like they are in an art gallery rather than a stone and tile store.
Quartz
A man-made product that feels like granite but can be produced in almost any color. It is very popular for the modern trend that is sweeping higher end residential design.
Granite
A hard, natural stone marked by a very grainy appearance.
Marble
A natural stone, metamorphosed limestone that has shiny, crystalline appearance.
Limestone
Natural stone, sedimentary rock.
Onyx (hot trend!)
A beautiful stone noted for its chaotic banding patterns. It is also translucent and a terrific choice for back-lighting.
For our kitchen cabinetry, we are going with modern looking white quartz with subtle gray bands. The vanities are a selection of both quartz, granite and marble. The show piece in a dining room is a wall mounted 4-8 foot backlit onyx. The fiery oranges and yellows bring the room alive. We expect to complete the home in early August 2016.
